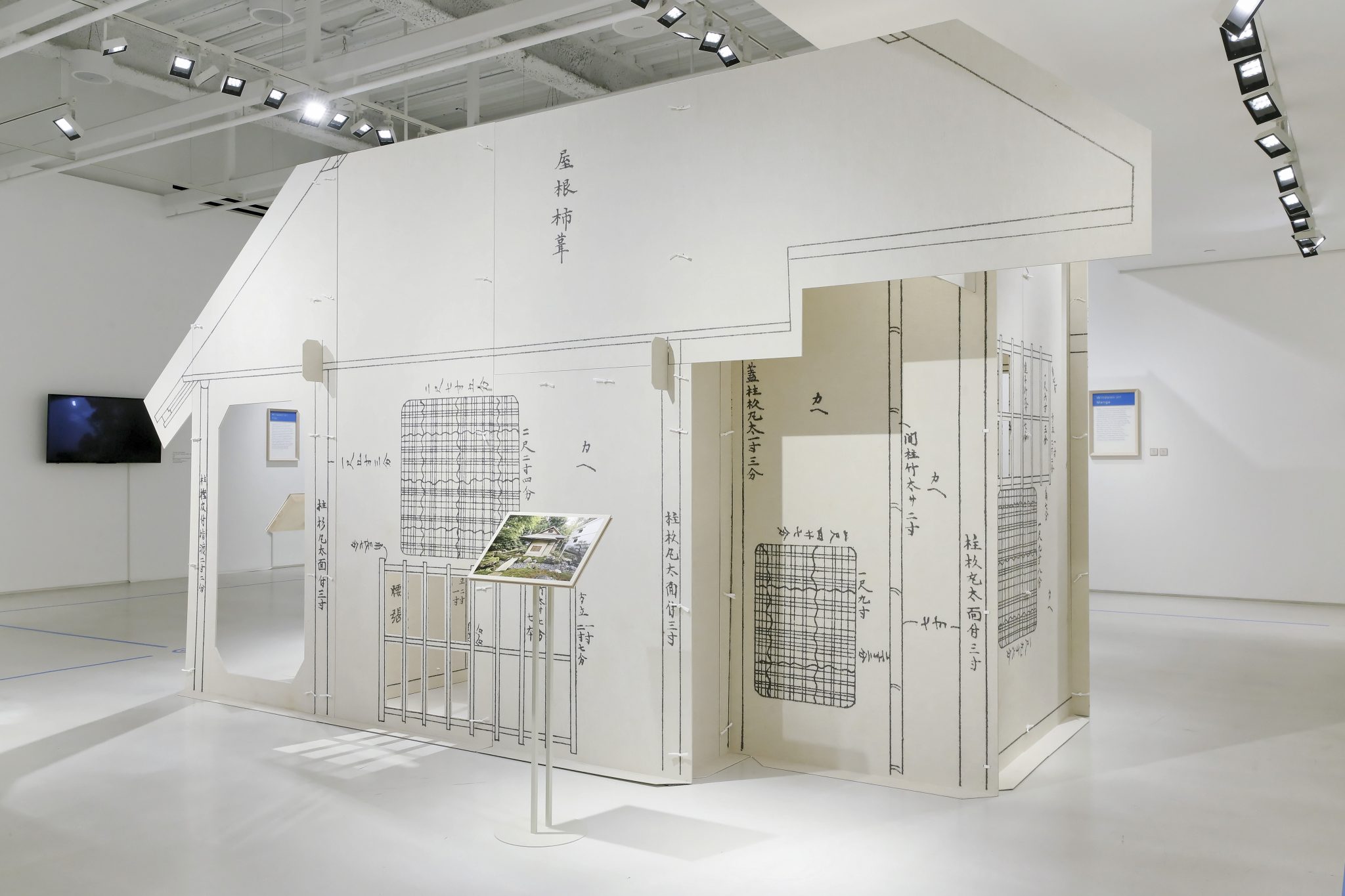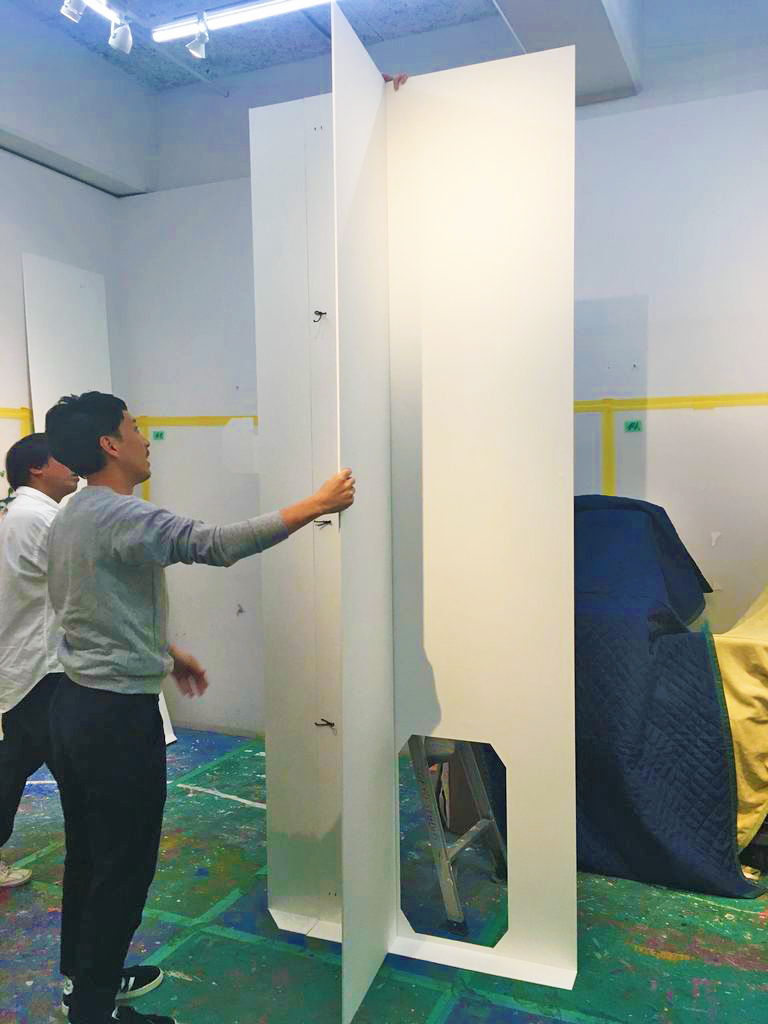Interview with Tokyo Studio
Tokyo Studio handled the construction of the Windowology 10th Anniversary Exhibition: The World Through the Window held at Spiral (Tokyo) in 2017 and the Windowology: New Architectural Views from Japan exhibition that is touring the Japan Houses in London, Los Angeles, and São Paulo. For this interview, we sat down with the director of the studio’s production department, Yuta Yamauchi.
——How would you characterize the Tokyo Studio team that has been involved in the Windowology exhibitions since the Windowology 10th Anniversary Exhibition?
Tokyo Studio is a company that specializes in making exhibition spaces and venues. We perform the full range of work involved in exhibition production, including designing and constructing exhibition spaces and assisting with displaying exhibition items. What characterizes us is our ability to propose ideas and respond to needs by drawing from our many years of experience as a team of exhibition specialists.
——Could you explain what your role was for this exhibition?
As with the 2017 Windowology exhibition, I was invited on board by the architect Tezzo Nishizawa, who designed the exhibition spaces and furniture. My role was to manage the whole process from production to delivery, which involved checking whether there may be any technical issues based on the plans, controlling the budget and production schedule, and carrying out the actual construction work.
——What did the production process of the furniture for the Japan House traveling exhibition specifically entail?
First, we held a number of meetings to go over the plans to check for any technical issues and concerns, and then we made mockups for things that we needed to test before moving into actual production. For this exhibition, we made several mockups at 1:1 scale to check their strength, among other things. After fine-tuning the designs, we finalized the specifications and proceeded to production. When checking the final products, I worked hands-on together with our staff on putting on the finishing touches, such as applying oil coating and installing the monitors into the furniture.
——This exhibition features a life-size recreation of the Yosuitei teahouse made by enlarging an okoshiezu (fold-up plan). What was the process behind its making?

When I first heard about the piece, I had a hunch that it would be the most challenging build of the entire show. (laughing) Okoshiezu are made of paper, so even when enlarged to 1:1 scale, it needed to be made of a material no thicker than about two millimeters. Now, how does one make a structure more than two meters tall using a material that is two millimeters thick, can be folded, and has the feel of paper…?
Initially, the Nishizawa studio proposed to use fiberboard made of wood and cotton pulp, so we tried making a mockup. The material seemed like it would be a perfect fit because it has the stiffness of plastic, it can be easily drilled and bent, and it has the texture of paper. However, through testing, we found that it tends to warp when subjected to changes in temperature and humidity. This was a critical flaw for this exhibit that needed to travel overseas for a long period of time, so we immediately decided not to use it.
I then proposed pasting washi (traditional Japanese paper) onto a material called aluminum composite panel, which is made of foamed plastic sandwiched between aluminum sheets. We usually use aluminum composite panels as backing boards for graphic panels and signboards, so I knew that they do not warp easily, but I was uncertain whether they would maintain their strength even when bent. After making a mockup, we found that the panels are reinforced by the washi, and we determined that they should be able to withstand the long tour. Even after deciding on the material, we proceeded carefully with production by conducting continual testing to ensure that the structure was still stable. I remember well how relieved I felt after each successful test.

——Changing the subject, could you tell us about any memorable window-related anecdotes or memories that you have?
With my job, museum galleries become my main workplace when work begins on site. Galleries are typically windowless spaces because light from outside needs to be shut out to protect the exhibits. However, the worksite for The Window exhibition at The National Museum of Modern Art, Tokyo was filled with windows in the form of paintings, photographs, films, and even computer monitors. While working on it, I thought, it’s not every day that you see a gallery with so many windows! (laughing)
There are some museums with memorable windows whose exhibition spaces were formerly living spaces, like the Tokyo Metropolitan Teien Art Museum and Hara Museum of Contemporary Art (which unfortunately was permanently closed recently). The light may be blocked out depending on the exhibits, of course, but I think galleries with natural light can also be very nice.